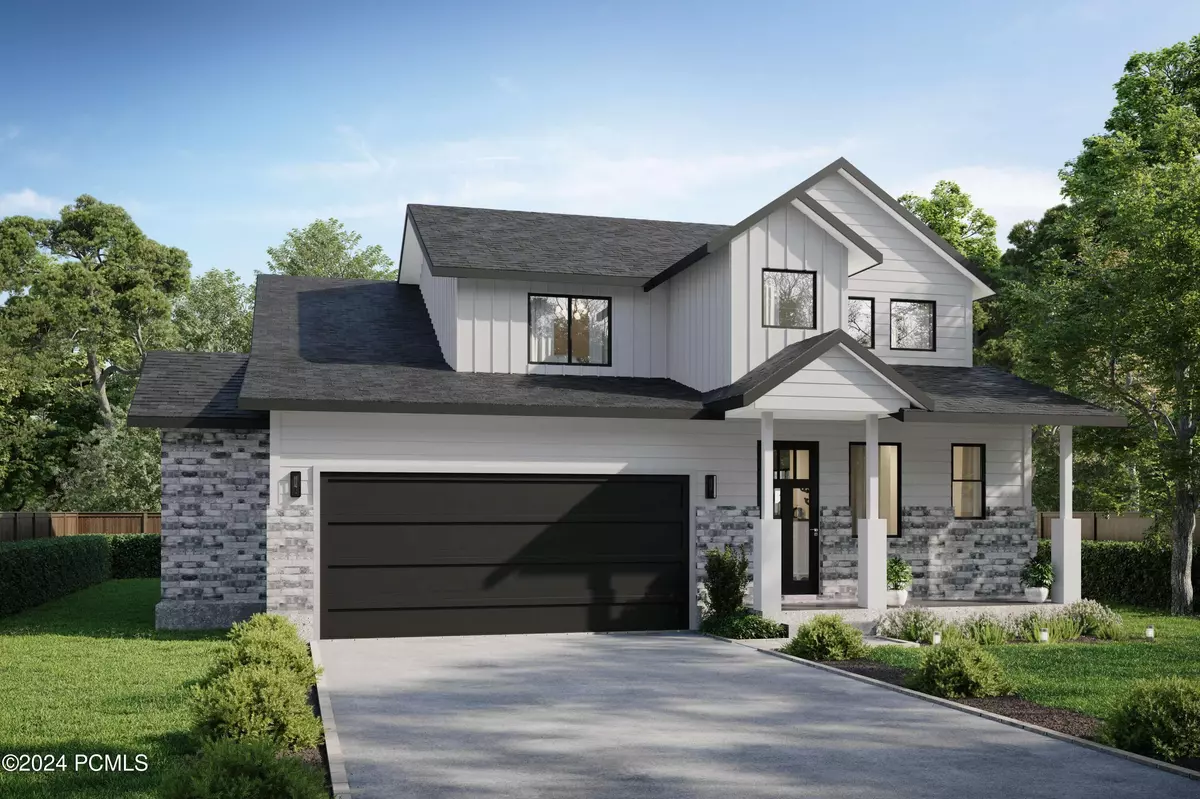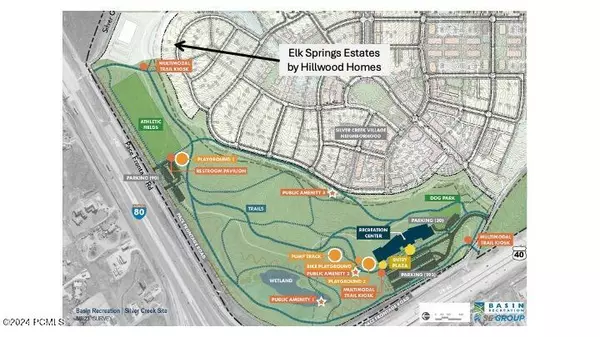5 Beds
5 Baths
3,898 SqFt
5 Beds
5 Baths
3,898 SqFt
Key Details
Property Type Single Family Home
Sub Type Detached
Listing Status Active
Purchase Type For Sale
Square Footage 3,898 sqft
Price per Sqft $320
Subdivision Silver Creek Village
MLS Listing ID 12404902
Style Multi-Story,Traditional
Bedrooms 5
Full Baths 4
Half Baths 1
Construction Status Proposed
HOA Fees $99/mo
HOA Y/N Yes
Annual Tax Amount $1
Tax Year 2024
Lot Size 7,405 Sqft
Acres 0.17
Property Description
Location
State UT
County Summit
Area 21 - Silver Creek South
Interior
Interior Features Main Level Master Bedroom, Double Vanity, Kitchen Island, Open Floorplan, Walk-In Closet(s), Ski Storage, Pantry, Ceiling(s) - 9 Ft Plus, Electric Dryer Hookup
Heating Furnace - Energy Star Rated, Forced Air
Cooling Central Air
Fireplaces Number 1
Fireplaces Type Insert
Equipment Smoke Alarm, Thermostat - Programmable, Appliances
Appliance Microwave, Gas Range, Dishwasher
Heat Source Furnace - Energy Star Rated, Forced Air
Exterior
Exterior Feature Landscaped - Partially, Ski Storage, Lawn Sprinkler - Partial
Parking Features Oversized
Garage Spaces 2.0
Utilities Available Electricity Connected, Natural Gas Connected
View Mountain(s), Valley
Roof Type Shingle
Accessibility Hike/Bike Trail - Adjoining Project
Total Parking Spaces 2
Building
Foundation Slab
Sewer Public Sewer
Water Public
Structure Type Frame - Wood
New Construction Yes
Construction Status Proposed
Schools
School District South Summit
Others
HOA Fee Include Other,Snow Removal
Tax ID Esscvc-74
Acceptable Financing Cash, 1031 Exchange, Conventional
Listing Terms Cash, 1031 Exchange, Conventional
"My job is to find and attract mastery-based agents to the office, protect the culture, and make sure everyone is happy! "






