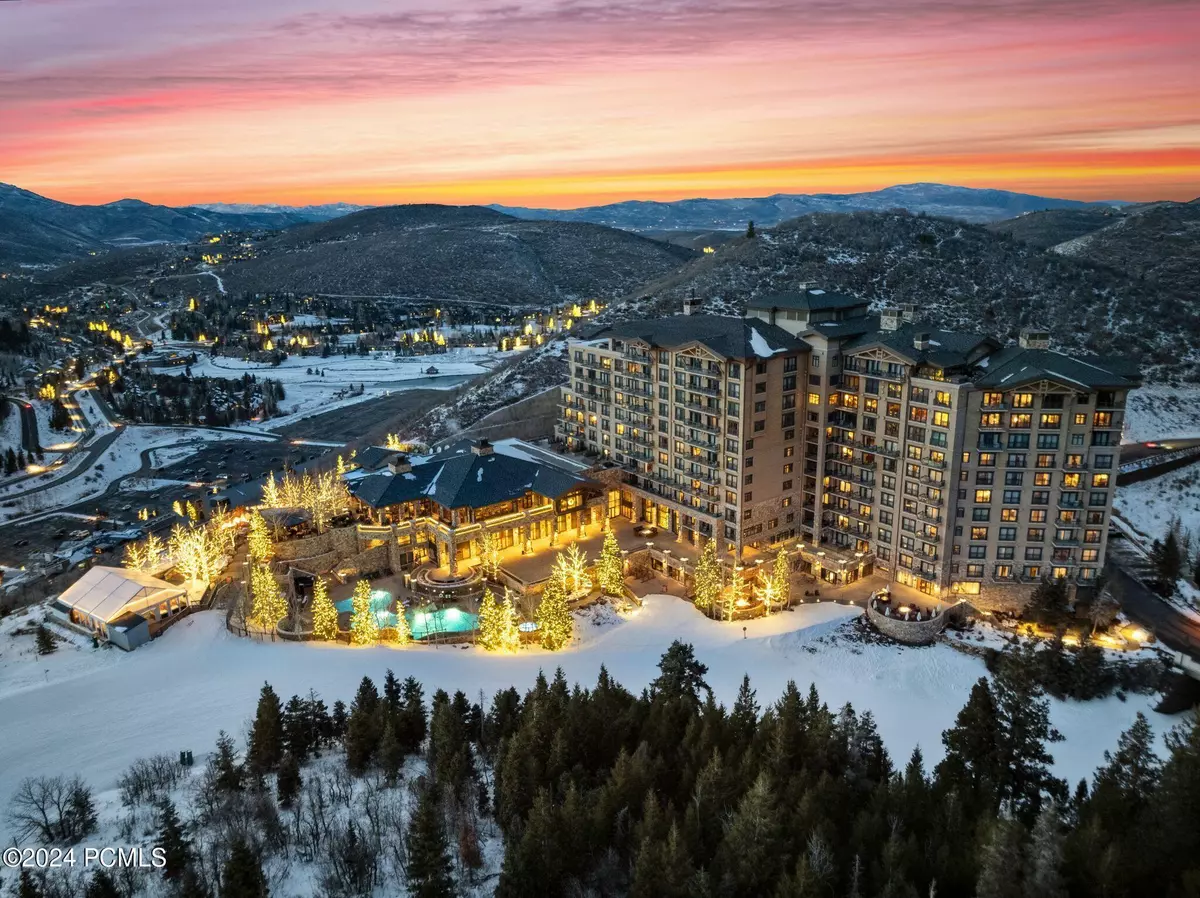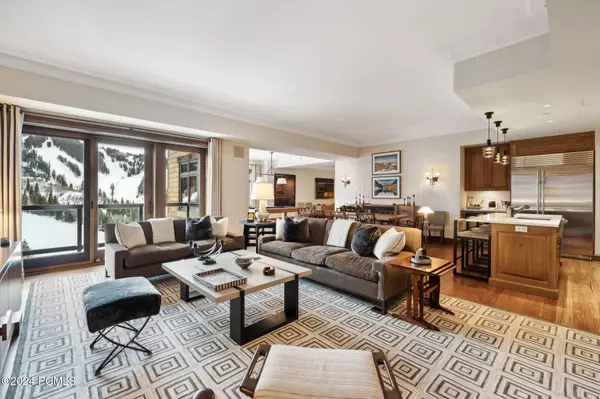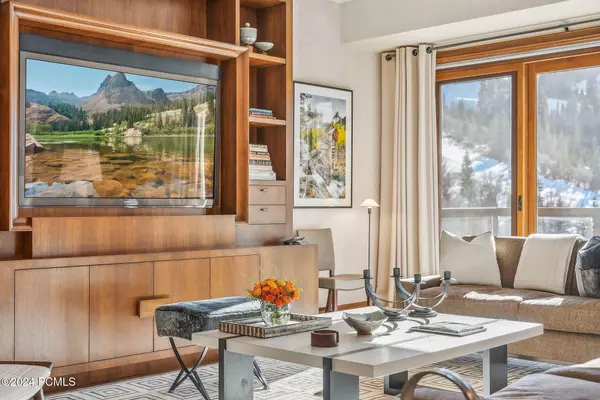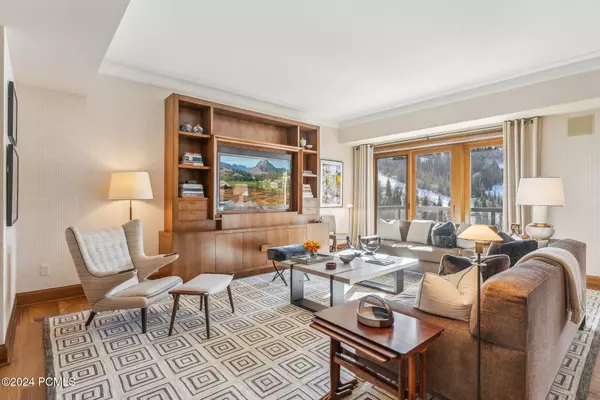3 Beds
5 Baths
3,084 SqFt
3 Beds
5 Baths
3,084 SqFt
Key Details
Property Type Multi-Family, Condo
Sub Type Stacked/Multi-Level
Listing Status Active
Purchase Type For Sale
Square Footage 3,084 sqft
Price per Sqft $3,047
Subdivision St. Regis
MLS Listing ID 12404892
Style Mountain Contemporary
Bedrooms 3
Full Baths 3
Half Baths 1
Three Quarter Bath 1
HOA Fees $54,730/ann
HOA Y/N Yes
Year Built 2009
Annual Tax Amount $67,945
Tax Year 2024
Lot Size 3,049 Sqft
Acres 0.07
Property Description
Location
State UT
County Wasatch
Area 04 - Deer Crest
Interior
Interior Features Main Level Master Bedroom, Double Vanity, Kitchen Island, Walk-In Closet(s), Steam Room/Shower, Other, Ceiling(s) - 9 Ft Plus, Fire Sprinklers
Heating Forced Air, See Remarks, Other
Cooling Air Conditioning, See Remarks, Other
Flooring Stone, Carpet, Wood, Tile
Equipment Smoke Alarm, Water Heater - Gas, Other, Media System - Prewired, Humidifier, Fire Pressure System, Computer Network - Prewired, Audio System, Appliances
Appliance Disposal, Gas Range, Double Oven, Dishwasher, Washer/Dryer Stacked, Refrigerator, Microwave
Heat Source Forced Air, See Remarks, Other
Exterior
Exterior Feature Landscaped - Fully, Balcony
Garage Spaces 1.0
Utilities Available Cable Available, Phone Available, Phone Lines/Additional, Natural Gas Connected, High Speed Internet Available, Electricity Connected
Amenities Available Fitness Room, Elevator(s), Ski Storage, Security System - Entrance, Security, Shuttle Service, Pets Allowed w/Restrictions, Pool, Management, Fire Sprinklers, Spa/Hot Tub
View Ski Area, Mountain(s)
Roof Type Shingle,Composition
Street Surface Paved,Other,See Remarks
Accessibility Hike/Bike Trail - Adjoining Property, Hike/Bike Trail - Adjoining Project
Total Parking Spaces 1
Building
Foundation Concrete Perimeter, Slab
Sewer Public Sewer
Water Public
Structure Type Concrete,Frame - Metal
New Construction No
Schools
School District Wasatch
Others
HOA Fee Include Amenities,See Remarks,Water,Sewer,Gas,Electricity,Shuttle Service,Snow Removal,Reserve/Contingency Fund,Other,Com Area Taxes,Maintenance Exterior,Maintenance Grounds,Insurance,Security,Management Fees
Tax ID 00-0020-3739
Acceptable Financing Cash, See Remarks, Other, Conventional
Listing Terms Cash, See Remarks, Other, Conventional
"My job is to find and attract mastery-based agents to the office, protect the culture, and make sure everyone is happy! "






