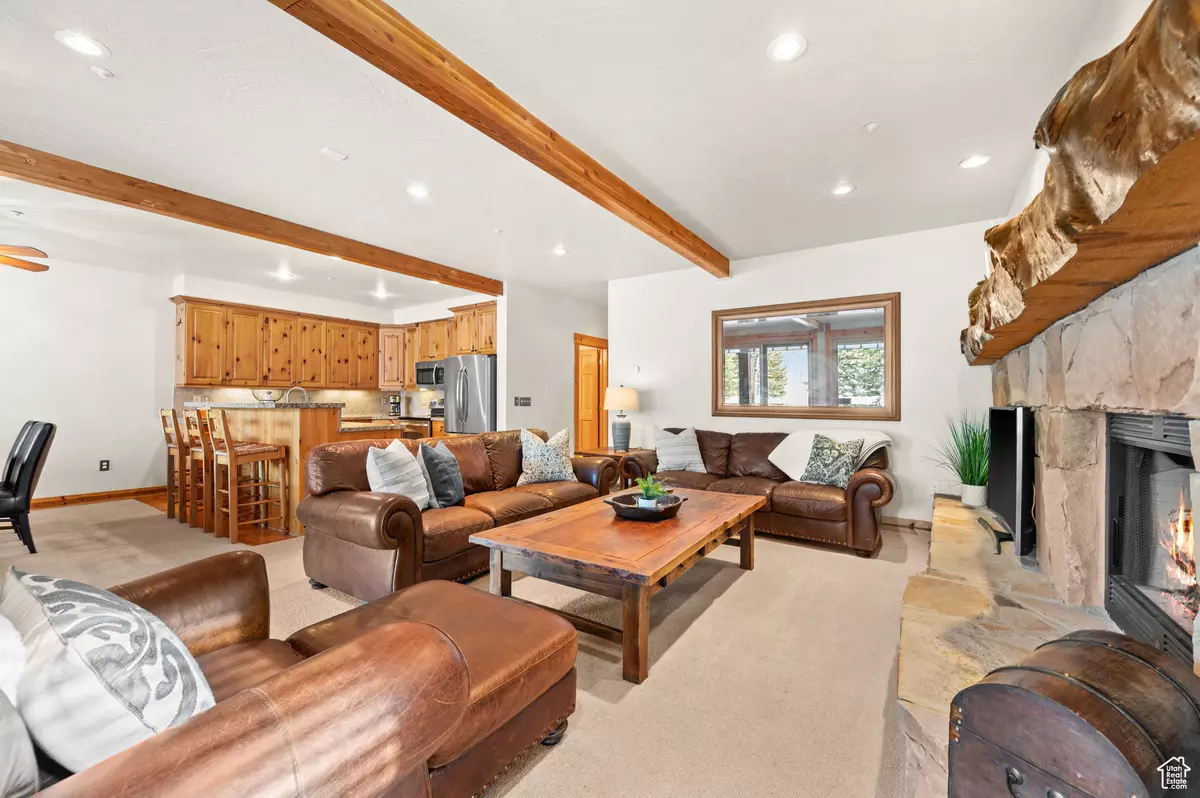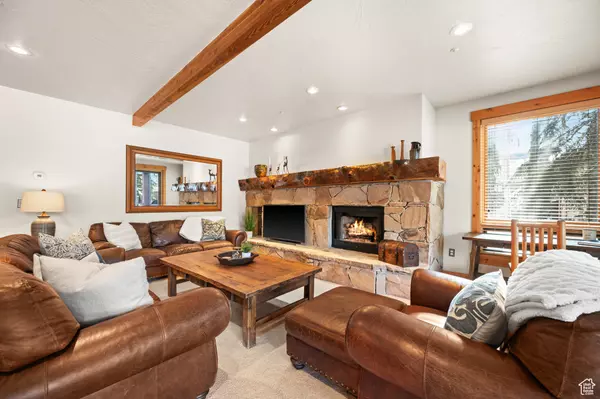3 Beds
2 Baths
1,545 SqFt
3 Beds
2 Baths
1,545 SqFt
Key Details
Property Type Condo
Sub Type Condominium
Listing Status Under Contract
Purchase Type For Sale
Square Footage 1,545 sqft
Price per Sqft $1,262
Subdivision Glenfiddich
MLS Listing ID 2053422
Style Condo; Main Level
Bedrooms 3
Full Baths 2
Construction Status Blt./Standing
HOA Fees $4,050/qua
HOA Y/N Yes
Abv Grd Liv Area 1,545
Year Built 1994
Annual Tax Amount $9,290
Lot Size 1,742 Sqft
Acres 0.04
Lot Dimensions 0.0x0.0x0.0
Property Description
Location
State UT
County Summit
Area Park City; Deer Valley
Zoning Short Term Rental Allowed
Rooms
Basement None
Primary Bedroom Level Floor: 1st
Master Bedroom Floor: 1st
Main Level Bedrooms 3
Interior
Interior Features Bath: Master, Closet: Walk-In, Disposal, Gas Log, Range/Oven: Free Stdng., Granite Countertops
Heating Hot Water, Radiant Floor
Flooring Carpet, Hardwood, Tile
Fireplaces Number 1
Inclusions Ceiling Fan, Compactor, Dryer, Gas Grill/BBQ, Hot Tub, Microwave, Range, Refrigerator, Washer
Equipment Hot Tub
Fireplace Yes
Window Features Blinds
Appliance Ceiling Fan, Trash Compactor, Dryer, Gas Grill/BBQ, Microwave, Refrigerator, Washer
Laundry Electric Dryer Hookup
Exterior
Exterior Feature Patio: Covered, Sliding Glass Doors, Walkout
Garage Spaces 1.0
Utilities Available Natural Gas Connected, Electricity Connected, Sewer Connected, Sewer: Public, Water Connected
Amenities Available Cable TV, Insurance, Pet Rules, Sewer Paid, Snow Removal, Trash, Water
View Y/N Yes
View Mountain(s)
Roof Type Asphalt
Present Use Residential
Topography Sprinkler: Auto-Full, Terrain, Flat, View: Mountain, Wooded
Porch Covered
Total Parking Spaces 1
Private Pool No
Building
Lot Description Sprinkler: Auto-Full, View: Mountain, Wooded
Story 1
Sewer Sewer: Connected, Sewer: Public
Structure Type Frame,Stone,Other
New Construction No
Construction Status Blt./Standing
Schools
Elementary Schools Mcpolin
Middle Schools Treasure Mt
High Schools Park City
School District Park City
Others
HOA Fee Include Cable TV,Insurance,Sewer,Trash,Water
Senior Community No
Tax ID GLEN-303
Monthly Total Fees $4, 050
Acceptable Financing Cash, Conventional
Listing Terms Cash, Conventional
"My job is to find and attract mastery-based agents to the office, protect the culture, and make sure everyone is happy! "






