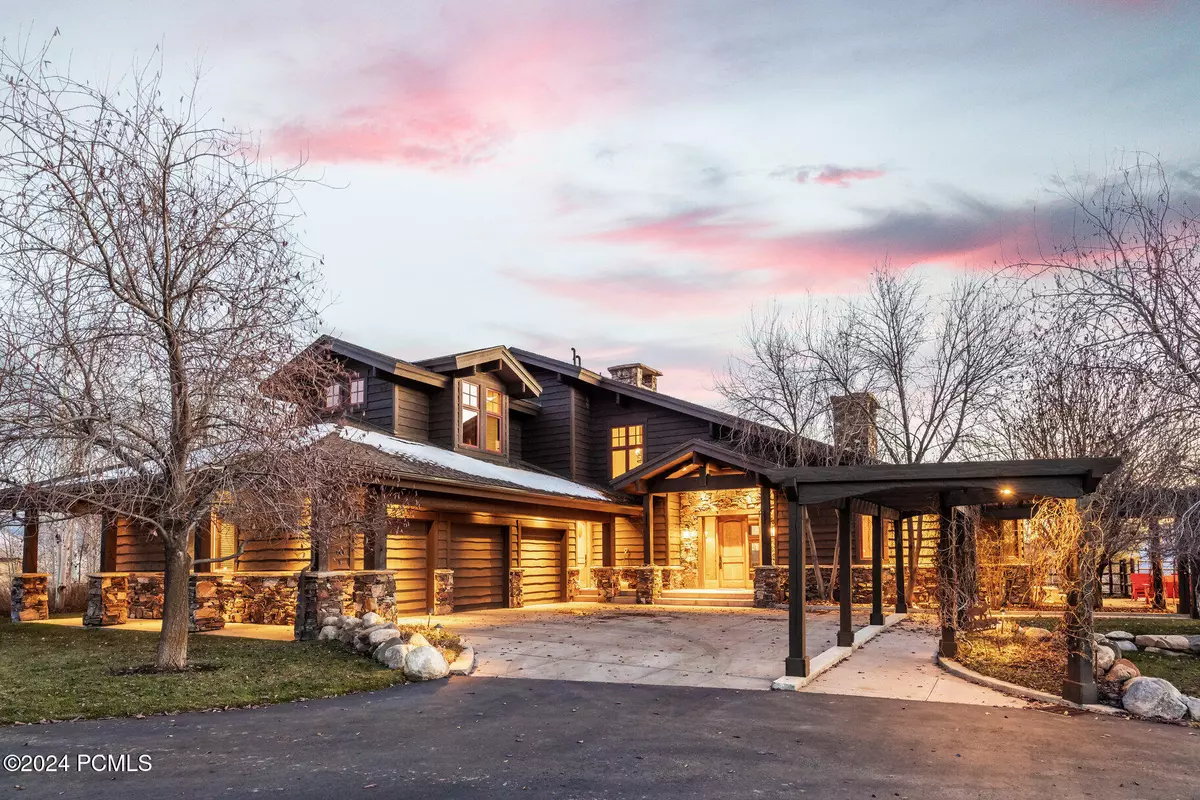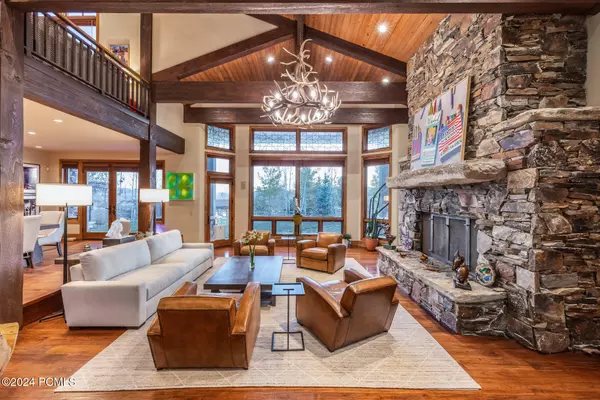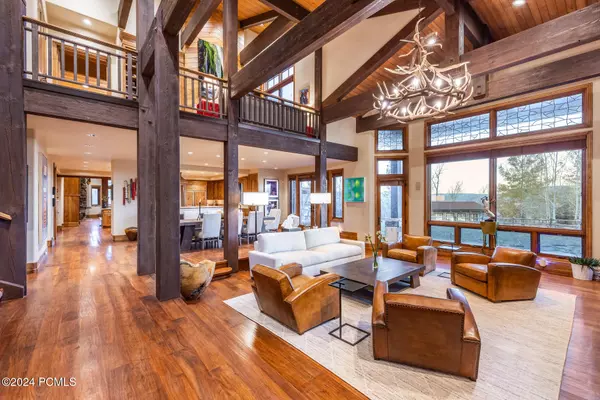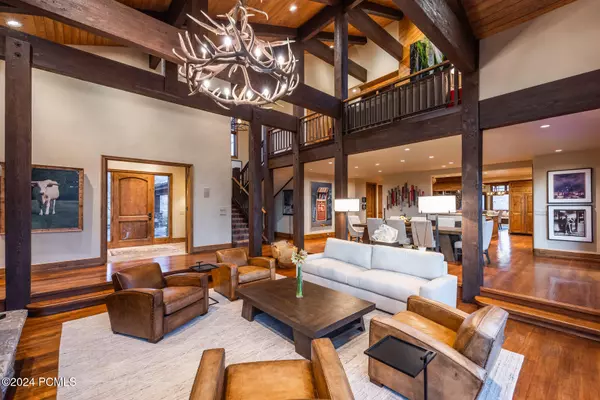5 Beds
7 Baths
7,471 SqFt
5 Beds
7 Baths
7,471 SqFt
Key Details
Property Type Single Family Home
Sub Type Detached
Listing Status Active
Purchase Type For Sale
Square Footage 7,471 sqft
Price per Sqft $836
Subdivision Horse Hollow Ranch
MLS Listing ID 12404541
Style Mountain Contemporary
Bedrooms 5
Full Baths 4
Half Baths 2
Three Quarter Bath 1
HOA Y/N No
Year Built 1997
Annual Tax Amount $1,750
Tax Year 2024
Acres 8.53
Property Description
Location
State UT
County Summit
Area 52 - Oakley & Weber Canyon
Rooms
Basement Crawl Space
Interior
Interior Features Ceiling(s) - 9 Ft Plus, Double Vanity, Washer Hookup, Storage, Pantry, Vaulted Ceiling(s), Ceiling Fan(s)
Heating Furnace - Energy Star Rated, Boiler, Natural Gas, Forced Air, Fireplace(s)
Cooling Central Air
Flooring Stone, Concrete, Wood, Tile
Fireplaces Number 5
Fireplaces Type Gas, Wood Burning, Insert
Equipment Central Vacuum, Water Heater - Gas, Solar Photovoltaic - Net Metering, Humidifier, Garage Door Opener, Audio System, Appliances, Smoke Alarm, Security System - Installed, Intercom
Appliance Disposal, Dryer, Washer, Trash Compactor, Gas Range, Double Oven, Oven, Indoor Grill, Freezer, Dishwasher, Refrigerator, Microwave
Heat Source Furnace - Energy Star Rated, Boiler, Natural Gas, Forced Air, Fireplace(s)
Exterior
Exterior Feature Deck(s), Patio(s), Balcony, Lawn Sprinkler - Full, Landscaped - Fully, Heated Driveway, Gas BBQ
Parking Features Floor Drain, Sink, Hose Bibs, Heated Garage
Garage Spaces 5.0
Fence Full
Utilities Available Cable Available, See Remarks, Phone Available, Phone Lines/Additional, Natural Gas Connected, High Speed Internet Available, Electricity Connected
View Meadow, Lake, Trees/Woods, Creek/Stream, Pond, Valley, Mountain(s), Ski Area
Roof Type Shingle,Asphalt,Composition
Street Surface Paved
Accessibility Horse Trail
Total Parking Spaces 5
Building
Foundation Concrete Perimeter
Sewer Septic Tank
Water Well, See Remarks
Structure Type Frame - Metal,Frame - Wood
New Construction No
Schools
School District South Summit
Others
Tax ID Hhr-2-Am
Acceptable Financing Cash, Conventional
Listing Terms Cash, Conventional
"My job is to find and attract mastery-based agents to the office, protect the culture, and make sure everyone is happy! "






