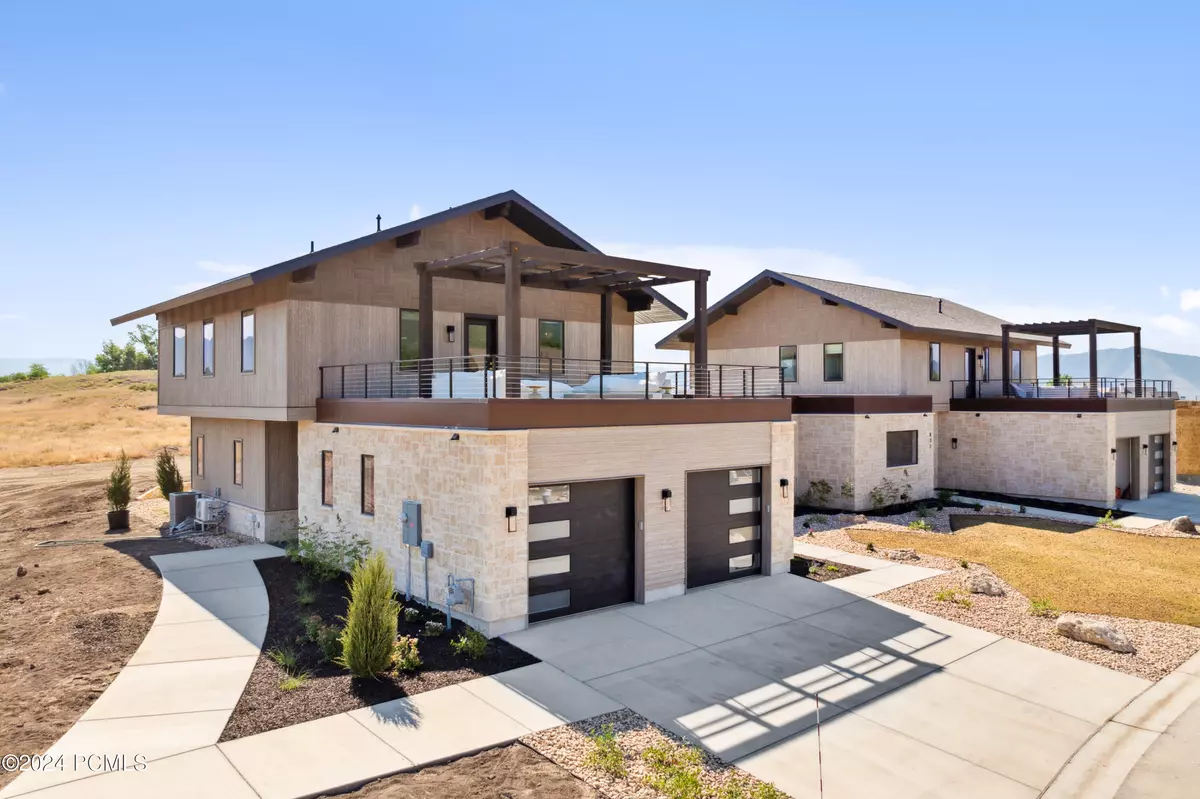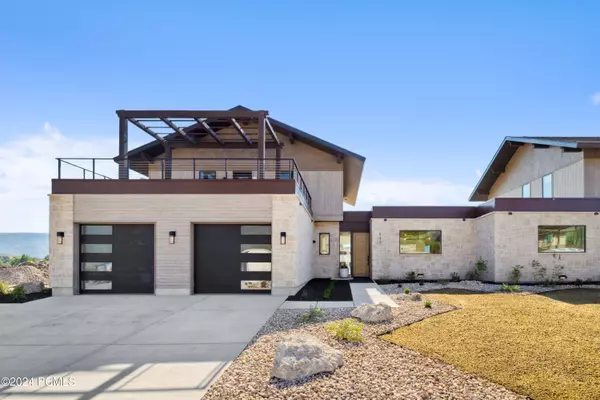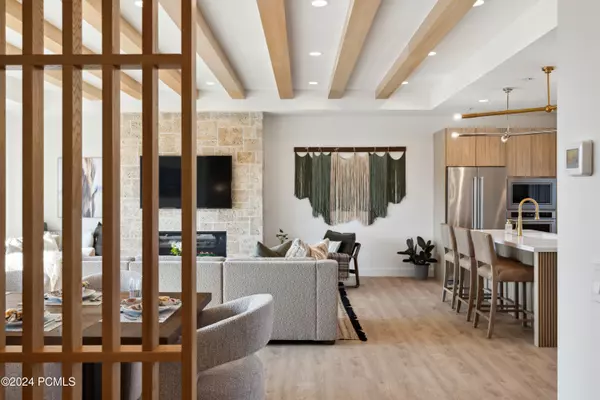4 Beds
4 Baths
2,737 SqFt
4 Beds
4 Baths
2,737 SqFt
Key Details
Property Type Townhouse
Sub Type Townhouse
Listing Status Active
Purchase Type For Sale
Square Footage 2,737 sqft
Price per Sqft $137
Subdivision Ameyalli
MLS Listing ID 12403528
Style Mountain Contemporary
Bedrooms 4
Construction Status Under Construction
HOA Fees $288/mo
HOA Y/N Yes
Year Built 2024
Annual Tax Amount $1
Tax Year 2023
Acres 0.01
Property Description
Location
State UT
County Wasatch
Area 30 - Midway
Interior
Interior Features Ceiling Fan(s), Walk-In Closet(s), Double Vanity, Kitchen Island, Open Floorplan, Granite Counters, Washer Hookup, Ski Storage, Storage, Pantry, Main Level Master Bedroom, Lock-Out, Furnished - Fully, Gas Dryer Hookup
Heating Forced Air, Natural Gas
Cooling Central Air, Other
Flooring Vinyl, Wood
Fireplaces Number 1
Fireplaces Type Gas, Gas Starter
Equipment Computer Network - Prewired, Appliances, Water Softener - Owned, Water Purifier, Water Heater - Gas, Thermostat - Programmable, Security System - Installed, Smoke Alarm, Media System - Prewired, Garage Door Opener
Appliance Disposal, Dryer, Washer, Refrigerator, Oven, Microwave, Dishwasher
Heat Source Forced Air, Natural Gas
Exterior
Exterior Feature Balcony, Patio(s), Landscaped - Fully, Deck(s)
Parking Features Attached
Garage Spaces 2.0
Utilities Available Cable Available, Natural Gas Connected, High Speed Internet Available, Electricity Connected
Amenities Available Clubhouse, Shuttle Service, Pets Allowed w/Restrictions, Pool, Other, Management, Spa/Hot Tub, Fitness Room
View Mountain(s)
Roof Type Composition,Shake
Street Surface Paved
Total Parking Spaces 2
Building
Foundation Slab
Sewer Public Sewer
Water Irrigation, Public
Structure Type Frame - Wood,Post & Beam
New Construction Yes
Construction Status Under Construction
Schools
School District Wasatch
Others
HOA Fee Include Amenities,Water,Sewer,Electricity,Snow Removal,Security,Reserve/Contingency Fund,Management Fees,Internet,Cable TV,Maintenance Exterior,Maintenance Grounds,Insurance
Tax ID 00-0021-8767
Acceptable Financing Cash, Conventional
Listing Terms Cash, Conventional
"My job is to find and attract mastery-based agents to the office, protect the culture, and make sure everyone is happy! "






