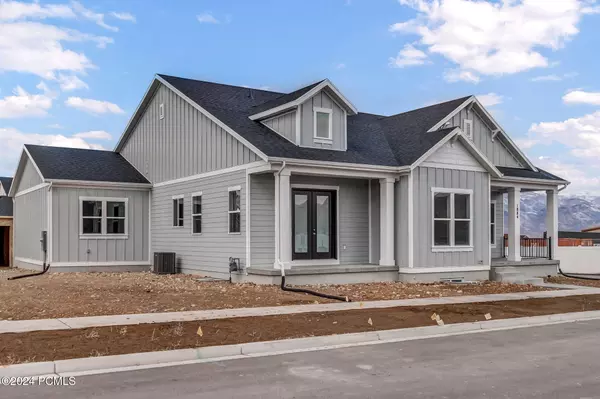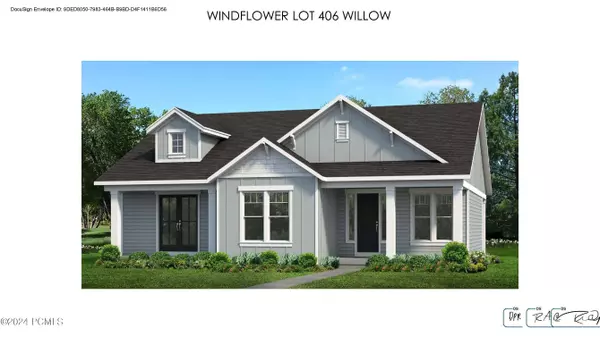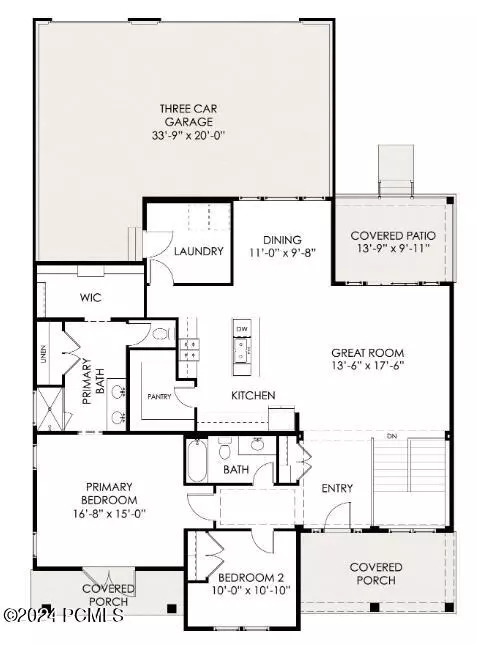3 Beds
3 Baths
3,507 SqFt
3 Beds
3 Baths
3,507 SqFt
Key Details
Property Type Single Family Home
Sub Type Detached
Listing Status Active
Purchase Type For Sale
Square Footage 3,507 sqft
Price per Sqft $273
Subdivision Brookside (Heber)
MLS Listing ID 12403463
Style Ranch/Rambler
Bedrooms 3
Full Baths 3
Construction Status Under Construction
HOA Fees $125/mo
HOA Y/N Yes
Year Built 2024
Annual Tax Amount $1
Tax Year 2024
Acres 0.21
Property Description
Location
State UT
County Wasatch
Area 36 - Heber
Interior
Heating Furnace - Energy Star Rated
Cooling Air Conditioning
Appliance Disposal, Gas Range, Double Oven, Dishwasher
Heat Source Furnace - Energy Star Rated
Exterior
Parking Features Attached, Rec Vehicle Garage, Oversized
Utilities Available Electricity Connected, Natural Gas Connected, High Speed Internet Available
Roof Type Shingle
Total Parking Spaces 3
Building
Foundation Concrete Perimeter
Sewer Public Sewer
Water Public, Secondary Water
Structure Type Frame - Wood
New Construction Yes
Construction Status Under Construction
Schools
School District Wasatch
Others
Tax ID 0000218673
"My job is to find and attract mastery-based agents to the office, protect the culture, and make sure everyone is happy! "






